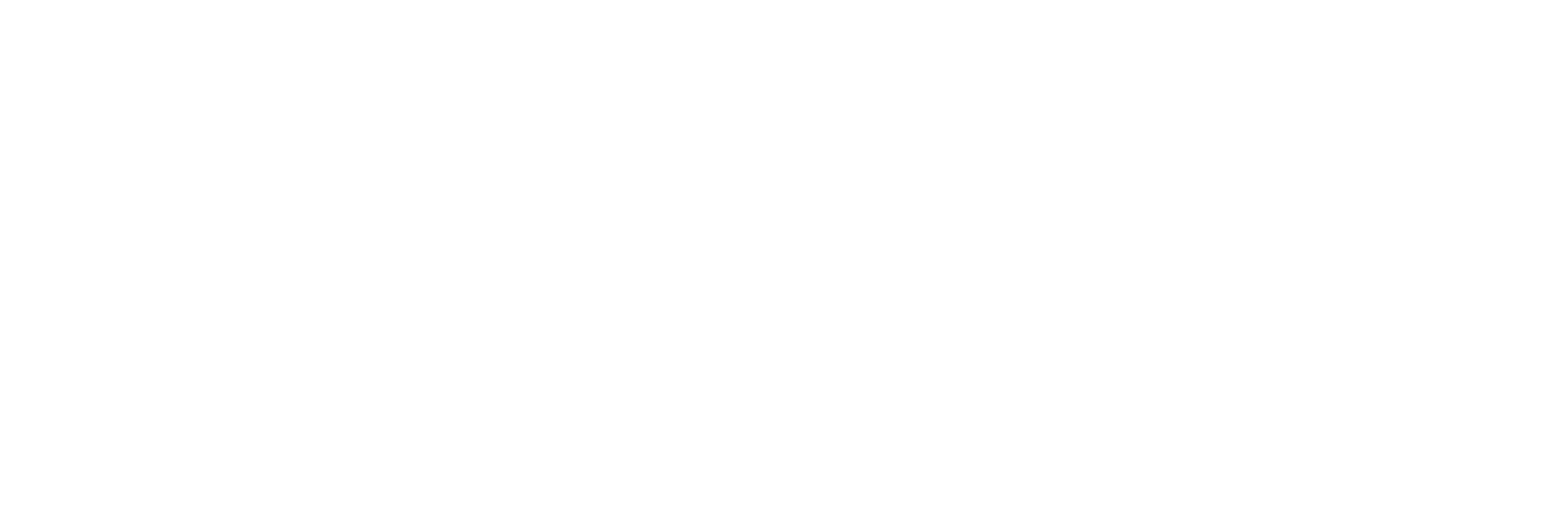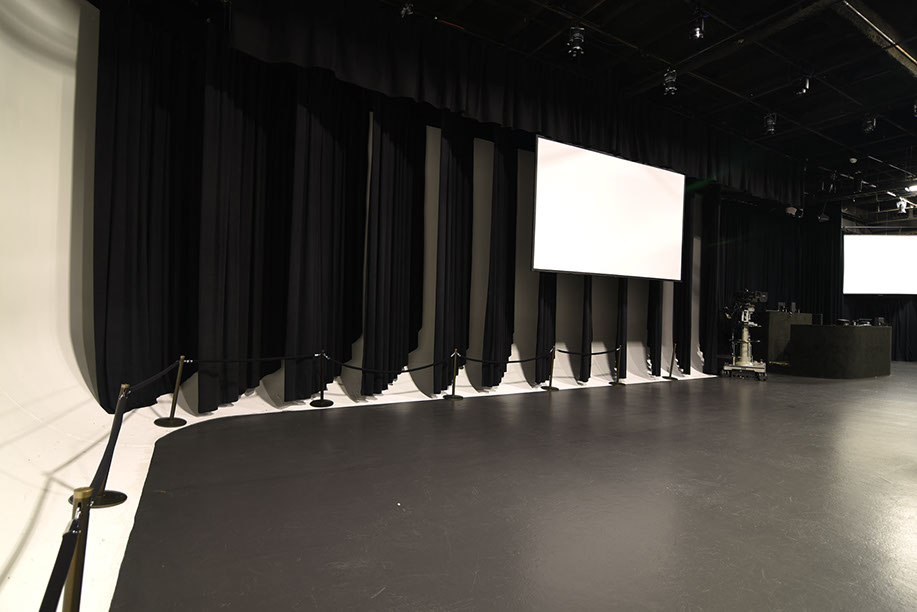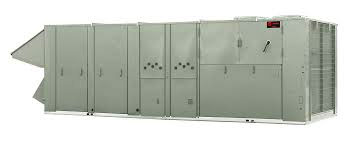

SOUNDSTAGE A
TECHNICAL INFORMATION
DrawingTOTAL ROOM SIZE 14,000 SF. including raised platform stage.
FLOOR AREA is approximately 100' x 100' = 10,000 SF
OCCUPANCY stage A rated at 1900 people standing. Decor and set design will limit. Open flame rated.
INDOOR VEHICLE ACCESS DOOR. (Door - 10' W X 12' H)
ROOM PRICING (10,000SF) starts at $5,000 day - 4 wall base price as seen in above 360 video pan.
LIGHTING & SOUND POWER (Priced as used)
Commercial Movie Lighting
4 - 200 amp 3 phase 240 volt cam lock disconnect panels.
2400 combined amps
Power distribution as needed.
ETC dimmer 48 -2.5k/6k.
Grand MA Full Size Controlled
Grid & Floor Distributed.
SPECIAL LIGHTING RIG
Pre Installed 40 DMX Controlled Moving Heads -19 LED 4 in1 Stage Lights can be mixed to produce any color desired. Beam/Wash/Zoom Effects.
Pre Installed 60 DMX Dimmer Controlled Par 64 Med Wash 32K Down Light Spots. Arranged for Event Dinning Table - Spot Lighting
Pre Installed 8200W Moving Beam Head Lights,14 GOBO 10 Color, arranged in the center of studio for entertainment specialty lighting.
FLOOR
Floor - Concrete - Gray is the standard paint color.
Floor & Cyc - Paint-able (Cost to and back.)
Full size coverage area may be required to eliminate visual buildup.
LABOR
Facility requires a staff stage manager during occupancy at all times.
All overhead rigging is performed by Fremont Studios staff unless approved by stage management.
Production company sub contracted third party movie style lighting and grip equipment is allowed on request.
LIGHTING GRID
is 20' high off floor, 5' x 8' grid pattern.
RIGGING GRID at 24' high off the floor. Approximately 650 lbs per point on a 20' spread.
Pick Points are mostly unlimited, adjustable throughout stage.
Square steel tubing 2.5" x 2.5".
CYCLORAMA
" Cyc"100' x 55' x 20' high to lighting grid.
Two-wall - 5' hard wood floor cove -
8' corner turn.
Cyc has 3 edge blended 20K Laser projectors on (south) large wall.
Removable black sound baffling drapes on west side. (used for acoustic sound trap)
16ea. (15 channel) LED color-blinder 150w RGB units for DMX color-wash on all of the Cyc.
ACOUSTIC GEOMERTY
ROOM ACOUSTIC GEOMETRY - ACOUSTICALLY VERY DRY - SHALLOW TRAVEL - NO REVERBERATION
Fremont Studios ownership has a strong background in studio design. Our proprietary approach is based on over 50 years of experience and an understanding of studio work. Sound Control is achieved with a combination of products and styles.A sprayed, 2"-5", product called K-13. K-13's superior acoustical performance is measured using the room reverberation method per ASTM C 423 to calculate a noise reduction coefficient (NRC). The resilient fibers of K-13 absorb sound energy instead of reflecting it, effectively reducing reverberation time and making it the perfect solution for entertainment venues and large sound recording studio environments.
K13
Interior Ceiling is spray insulated with 3"- 5" of cellulose fibers combined with natural fire retardants to produce a Class A, Class 1 rated material with R-Values exceeding R-22.
Soundstages are lined with naturally fire resistant sound absorbing curtains.
CUSTOM CURTAINS, laboratory tested and field proven curtains and drapes reduce reverberation and echo, as well as reduce interference from outside noise. Curtains have tested NRC values (up to 1.00 NRC) to provide precise acoustical control.
These noise reducing curtains’ wool core material has also been shown to continuously filter harmful VOC (Volatile Organic Compounds) from the air.
SOUND - TRAPS
The west cyc wall is draped with, removable if needed, slotted 45 degree angled 20ft tall x 6ft deep pleated (6" x 12") drapery fullness to trap sound traveling from the main array sound system speakers installed on the performance platform stage. The feature reduces the reflection 100% from splattering back throughout the room. In addition the room was designed not square to manage acoustical bounce.

SILENT HVAC SYSTEM

HVAC SYSTEM
Built from the ground up for sound recording and public assembly.
Trane Voyager 50 Ton system , chill's & heats, with ground supports to rooftop - spring isolated on rooftop pedestal - allowing silent interior operation.
AIR FLOW DUCTS
Massive 4' x 3' air flow duct-ways allow silent, evenly distributed, air movement throughout the studio A for live sound recording.
HEAVILY FILTERED
Air exchange, 360,000 cubic feet, is constantly cycled and fully replenished every 11 minutes.
Air Flow Exceeds Covid 19 Safety Recommendations.