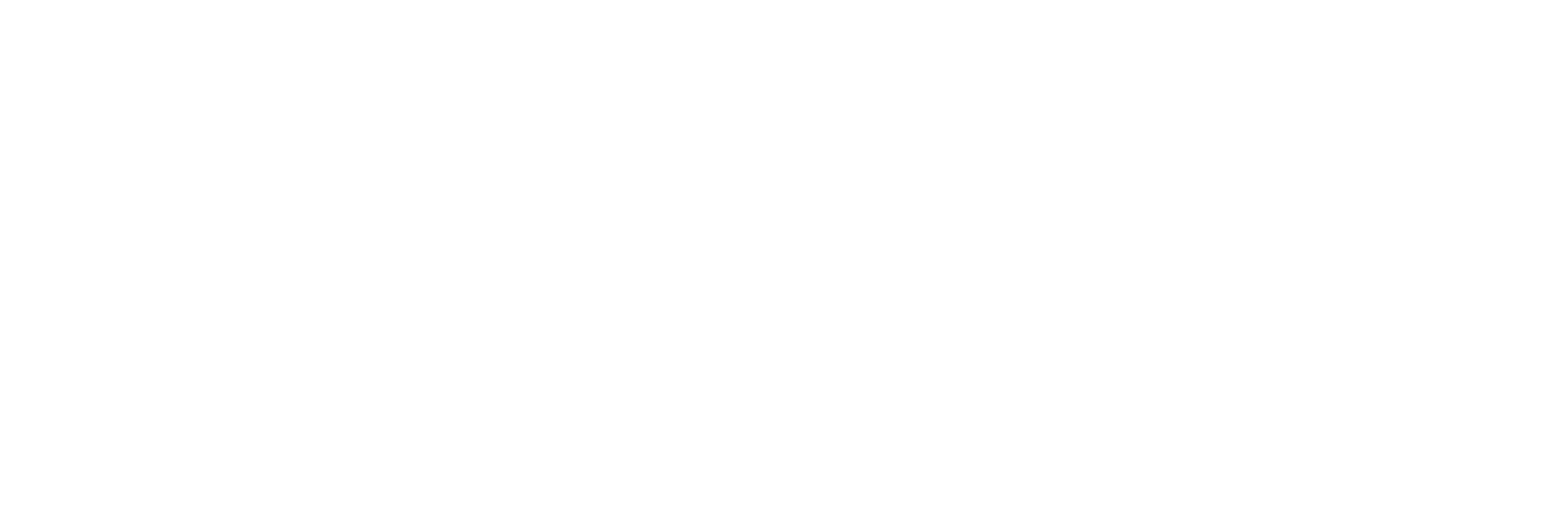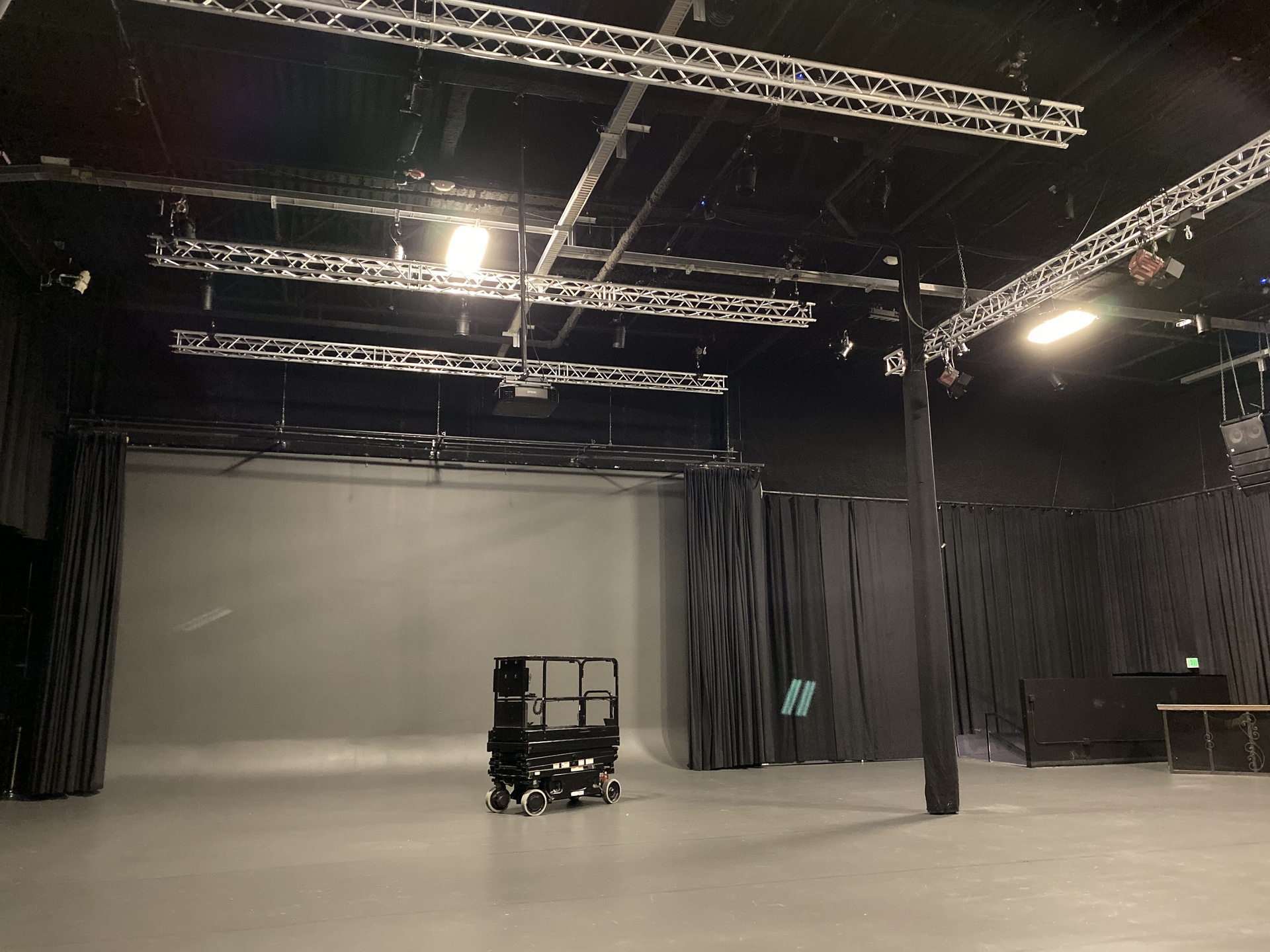

SoundStage B

TECHNICAL INFORMATION
SoundStage size is approximately 65' x 85' = 5,500 SF
Concrete Floor. (Painted Gray) (Color Change/Paintable)
24' Steel Pan Ceiling sprayed with K13.
Steel Cross Beam rigging points mostly unlimited.
Truss pick points mostly unlimited.
Steel Pipe Grid installed via cross beam points.
Vehicle access door 10' x 12'.Access door passes through stage A
Room pricing starts at $2,500 day - 4 wall bace price as seen in 360 photo above.
Occupancy rating is 910 for events
Open flame rated.
All additional walls and ceiling are covered with black drapery and K13 acoustical treatment.
Lighting/Sound Power
2 - 200 amp 3 phase 220 volt cam lock disconnect panels.
1200 combined amps
Power distribution as needed.
ETC dimmer 48 -2.5k/6k.
Grand MA Full Size Controlled
Grid & Floor Distributed.
Cyclorama
Wall is "generally" painted green.
Approximately 40' Wide x 18' High with a 2' hard cove.
Floor is concrete, painted non-chroma gray.
Cyc and Floor may be painted any color.
Floor must be returned to same gray on departure.
Painting costs are labor time & materials.
General Information
Stage supports independent entrances and exits from main facility.
Back stage support rooms include private wardrobe/makeup and restrooms.