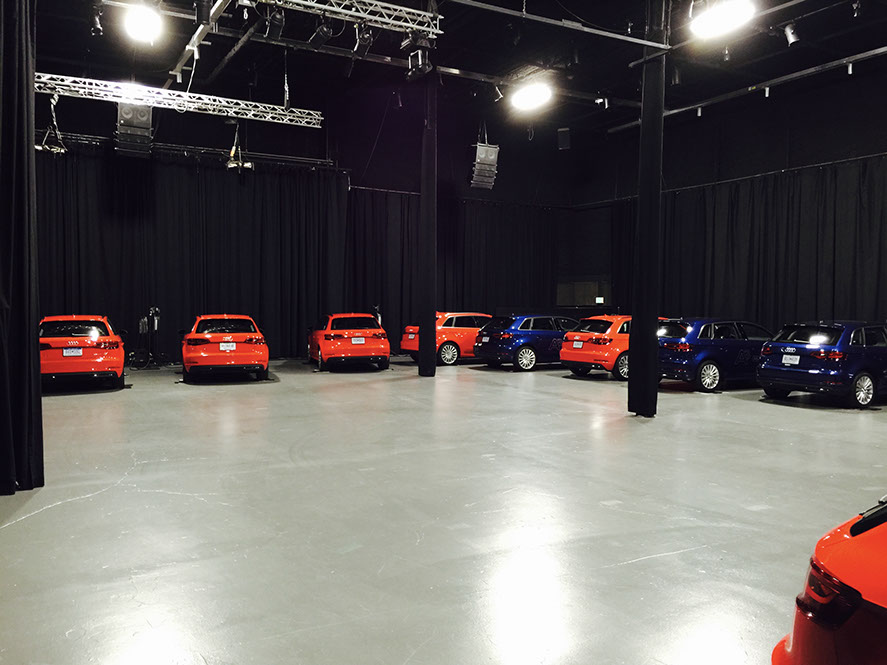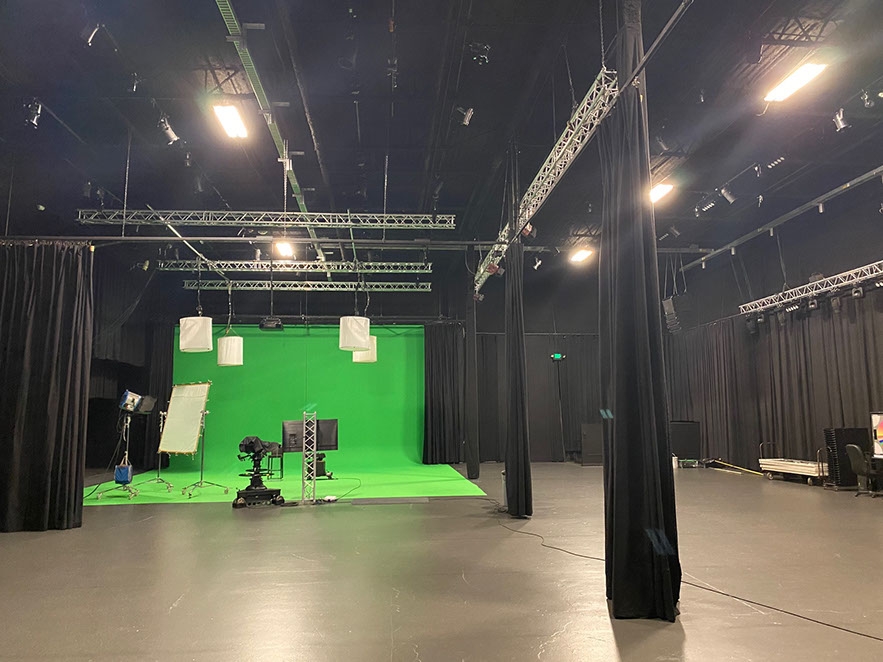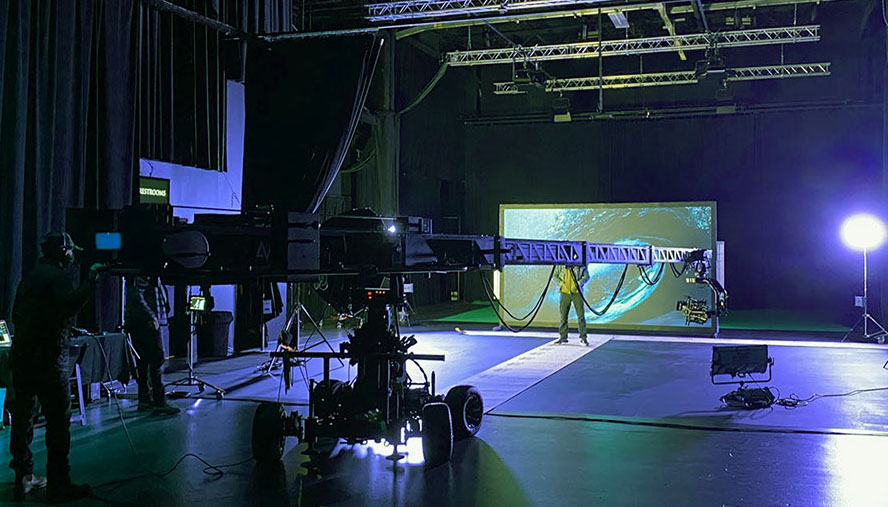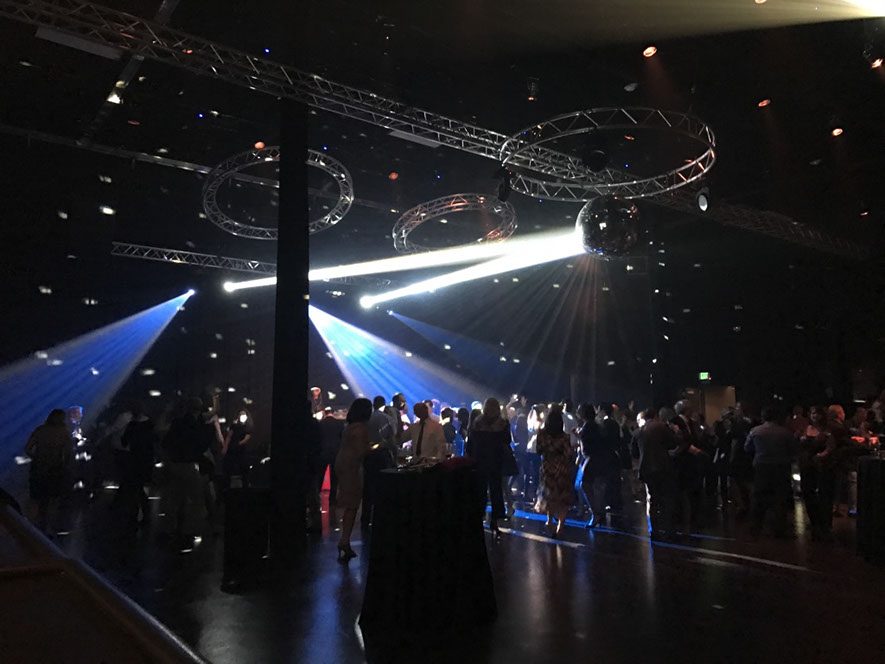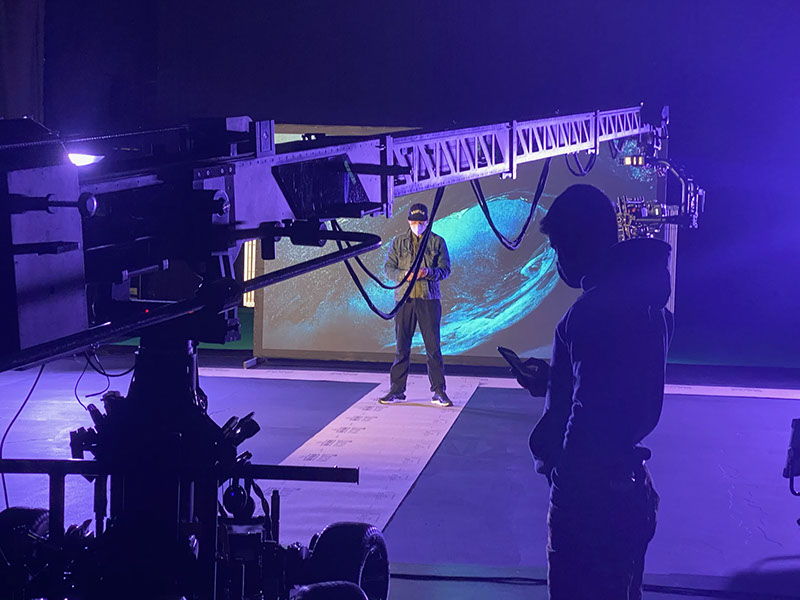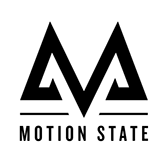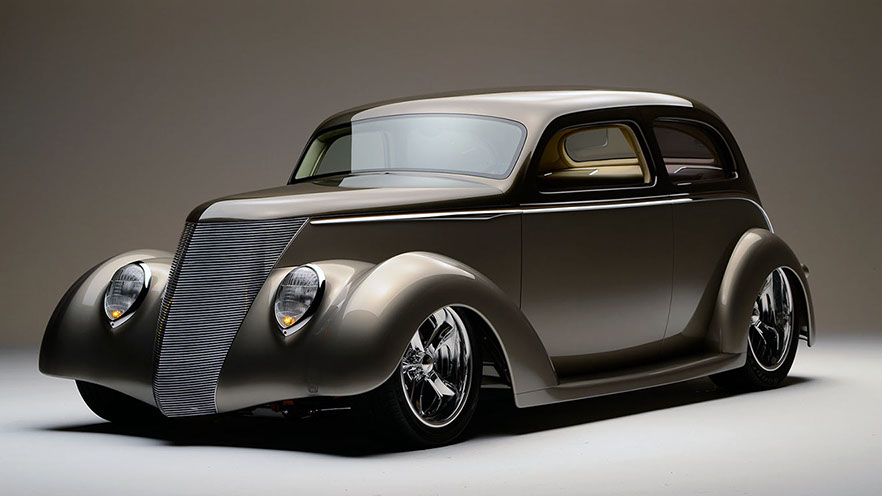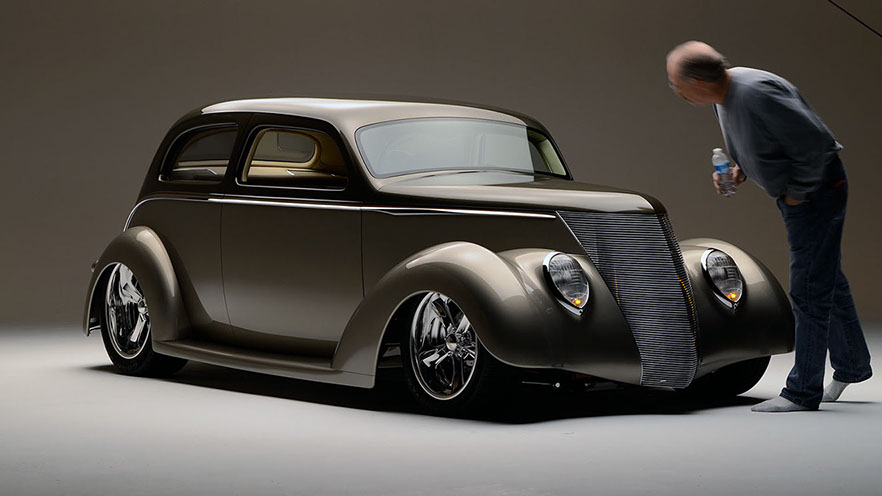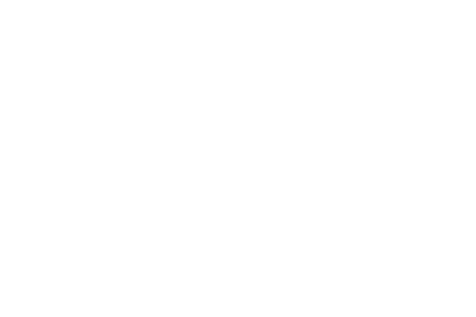
FAQ
__________________________________________________________________
Looking West with North Wall on Right
Looking West
CLICK ON UPPER PHOTO TO DOWN-LOAD DWG
CLICK ON LOWER DRAWING TO DOWN-LOAD PDF
Looking West with South Wall on left.
Looking North East
Facility requires a staff stage manager during occupancy.
All overhead rigging is performed by fremont studios staff
unless approved by stage management.
Stage size is approximately 65' x 85' = 5,500 SF
- "Four Wall" pricing starts at $2,500 per 12hr. day. (12/24)
- Concrete Floor. (Painted Gray) (Color Change/Paintable)
- 24' Steel Pan Ceiling sprayed with K13.
- Steel Cross Beam rigging points mostly unlimited.
- Truss pick points mostly unlimited.
- Steel Pipe Grid installed via cross beam points.
-
Vehicle access door 10' x 12'.
-
Access door passes through stage A
- Please see facility drawing on HOME page.
-
Access door passes through stage A
Stage has a single wall Cyclorama (Cyc) 18' H X 38' W. All additional walls and ceiling are covered with black drapery and K13 acoustical treatment.
Please supply a list or cad drawing of your requirements for a quote.
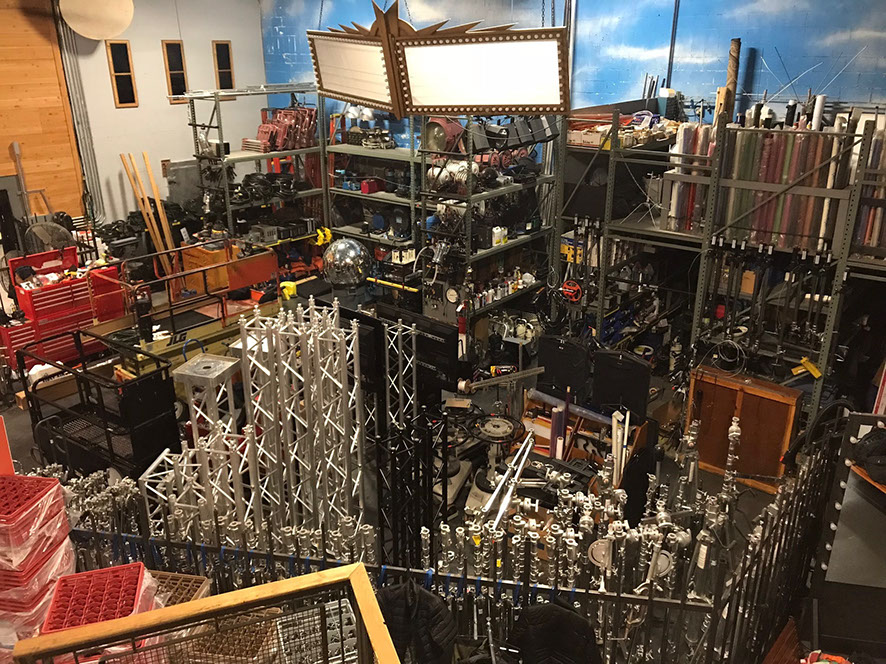
WE LIGHT AND SHOOT CARS
CHIMERA F2 LIGHTBANK
- 10' X 20' Overhead Soft-light
- Pre-Shoot day rigging required
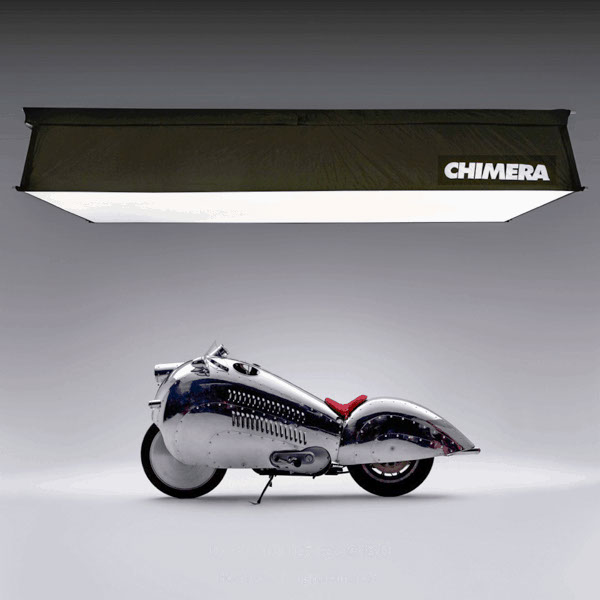
Bentley 1930 Speed Six "Blue Train Special"
1937 Ford Tudor Sedan "Laid Back"
Lighting Power
- 2 - 200 amp 3 phase 220 volt cam lock disconnect panels.
-
-
- 1200 combined amps
- Power distribution as needed.
-
- ETC dimmer 48 -2.5k/6k.
-
-
- Grand MA Full Size Controlled
- Grid & Floor Distributed.
-
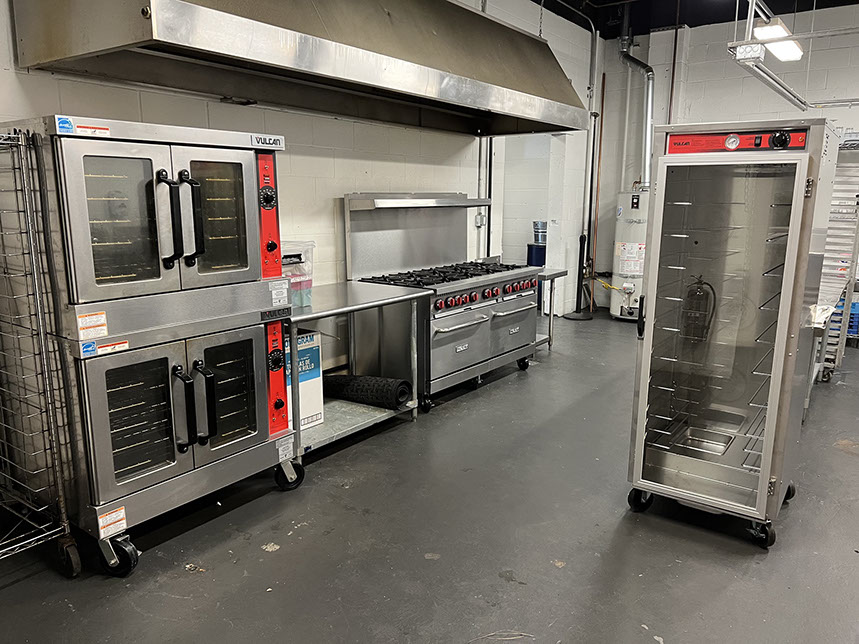
Commercial Kitchen facilities for food shoots.
- Village area main kitchen.
- On-stage rent-able kitchen equipment.
Stage is HVAC supplied.
- Fed by Stage A main system.
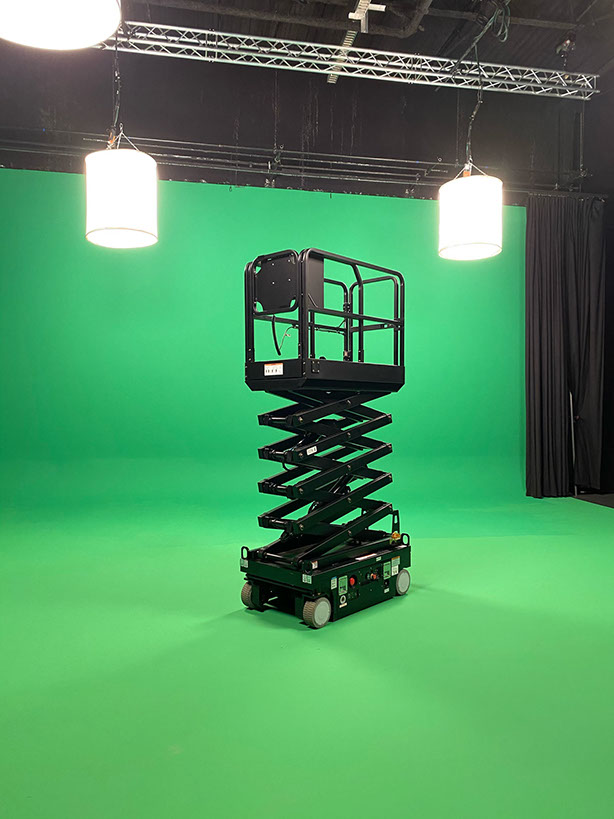
Cyclorama
- Wall is "generally" painted green.
-
-
- Approximately 40' Wide x 18' High with a 2' hard cove.
- Floor is concrete, painted non-chroma gray.
- Cyc and Floor may be painted any color.
- Floor must be returned to same gray on departure.
- Painting costs are labor time & materials.
-
General Information
- Stage supports independent entrances and exits from main facility.
- Back stage support rooms include private wardrobe/makeup and restrooms.
- Sound System:
-
- Line Array loudspeakers and sub-woofers,
- Bata 3 R6/R12a 1500W

- Portable Staging
- 24 - 4' x 8' sections, one set of adjustable stairs as seen in photo.
- Legs 12" and 2' to 4' adjustable.
- Aluminum frame construction.
-
On Stage wireless Wi Fi
- 1 Gig, facility wide.
-
Occupancy rating is 910 for events
- open flame rated.
ADDITIONAL SPECIALIZED
CAMERA MOVEMENT SUB-CONTRACTOR LINKS
TO START COMMUNICATIONS
Check Availability Schedule a Meeting
