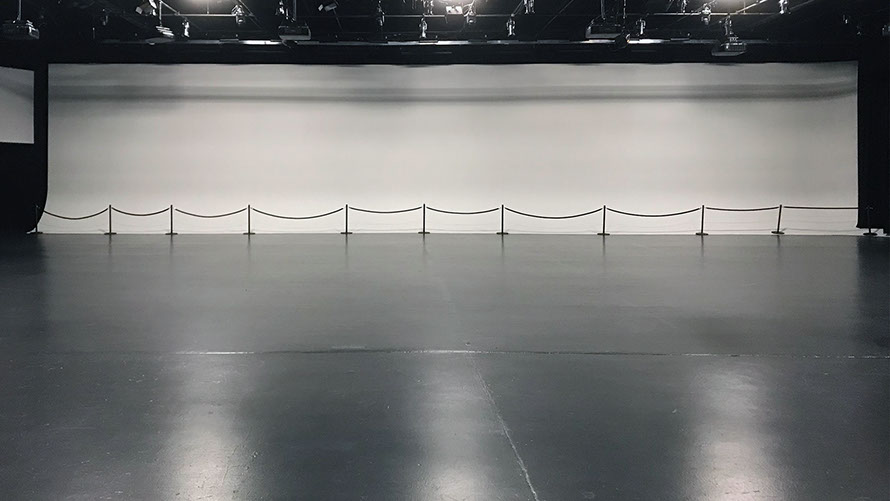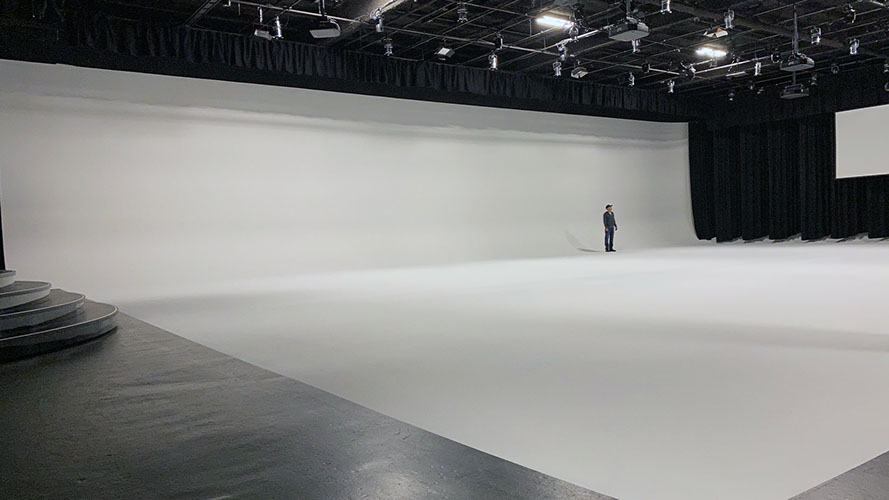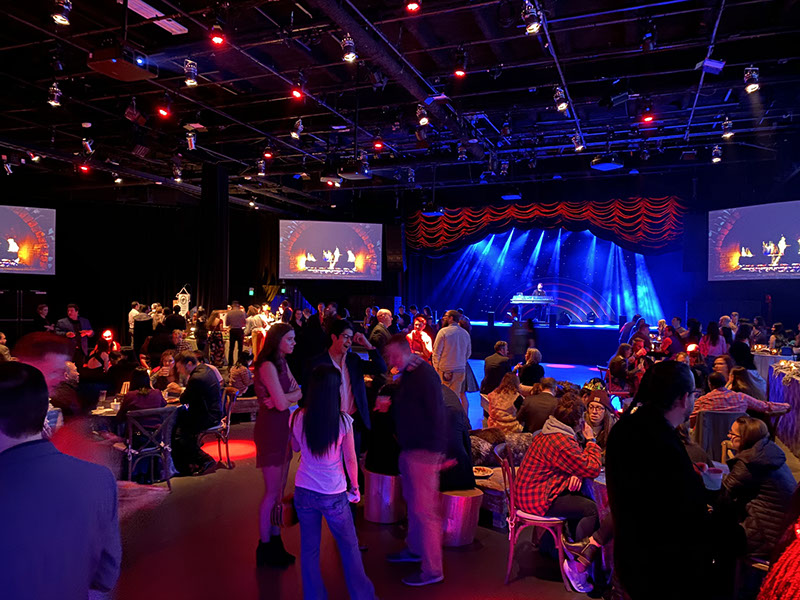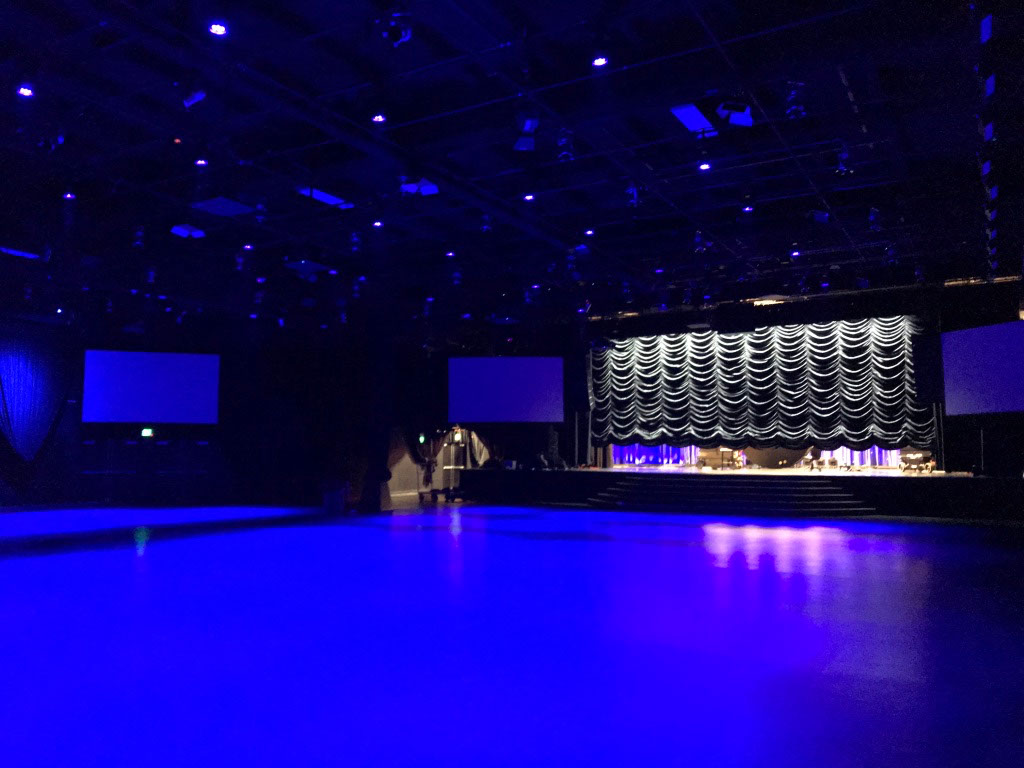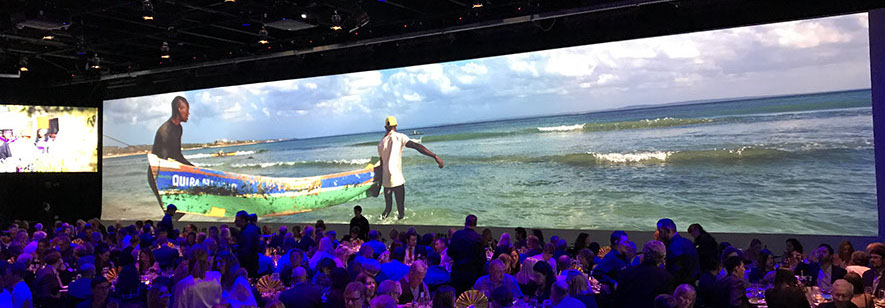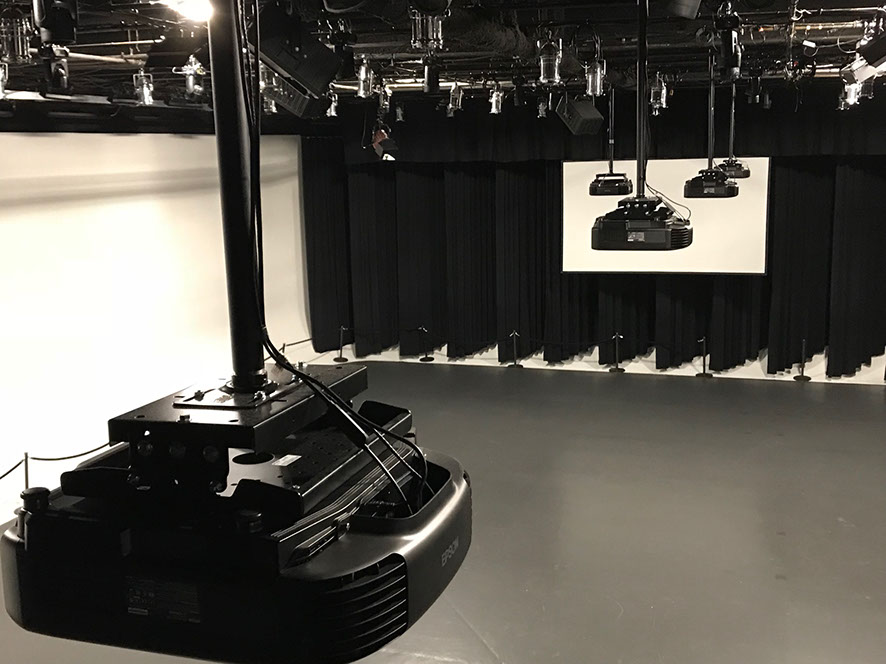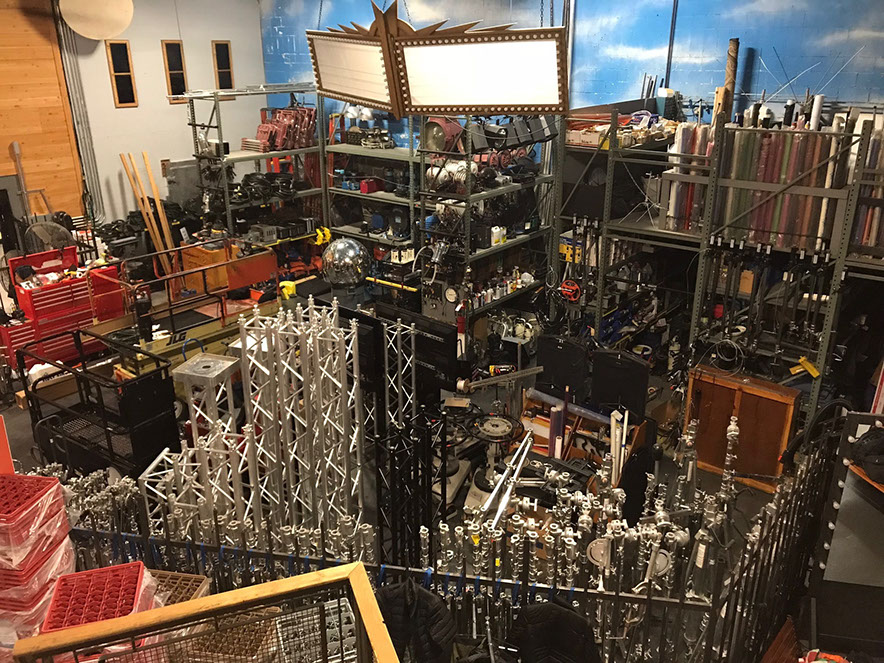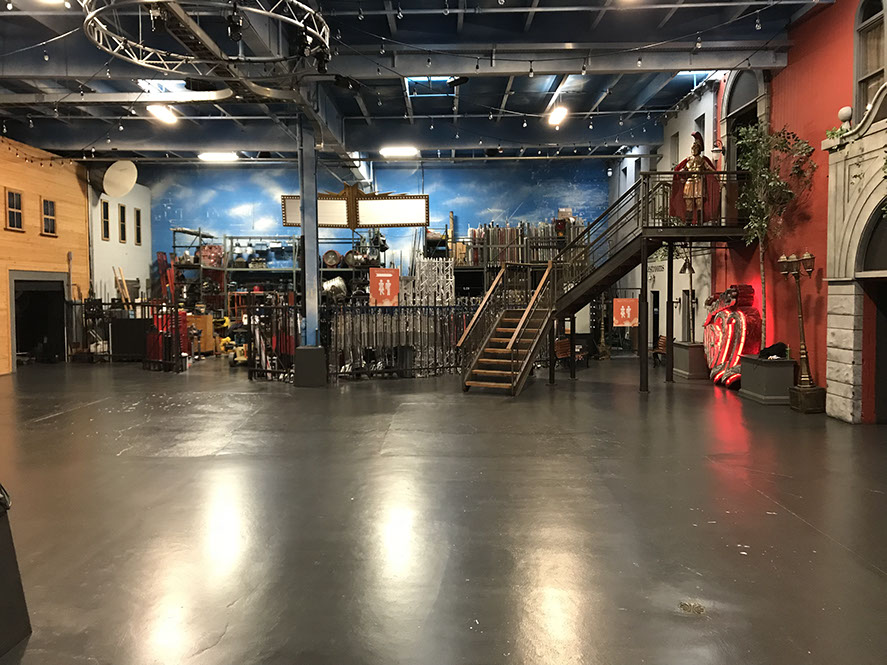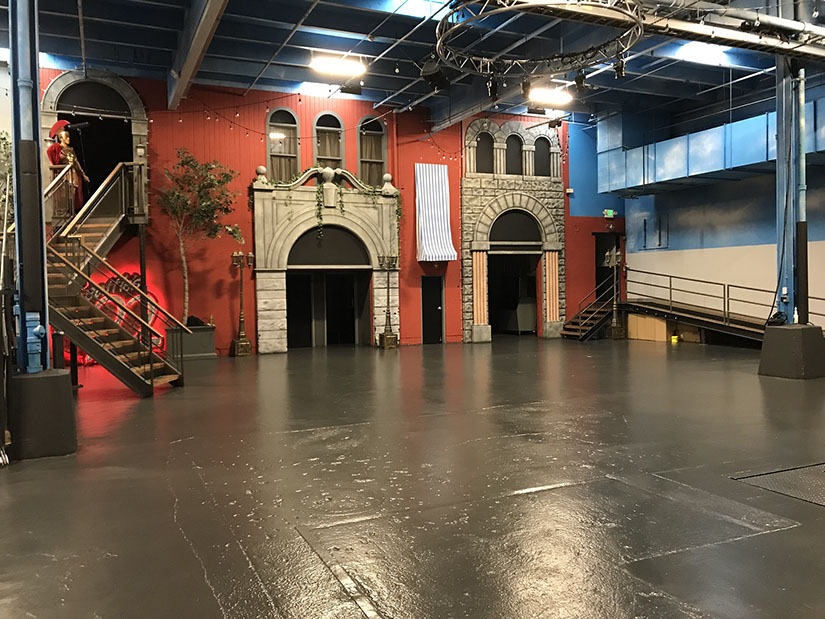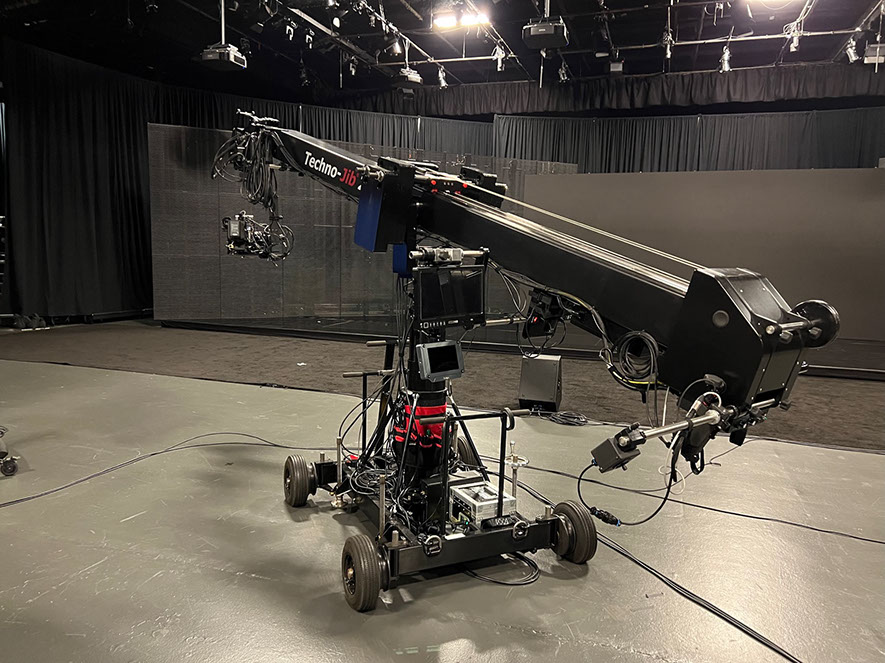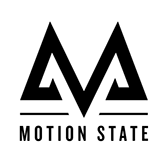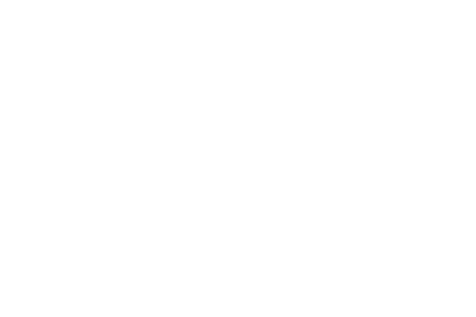
PHOTOS ARE IN COLOR
CLICK HERE TO DOWNLOAD PDF DRAWING
DWG DRAWING AVAILABLE HERE AND AT BOTTOM OF HOME PAGE
Looking South
Looking SW
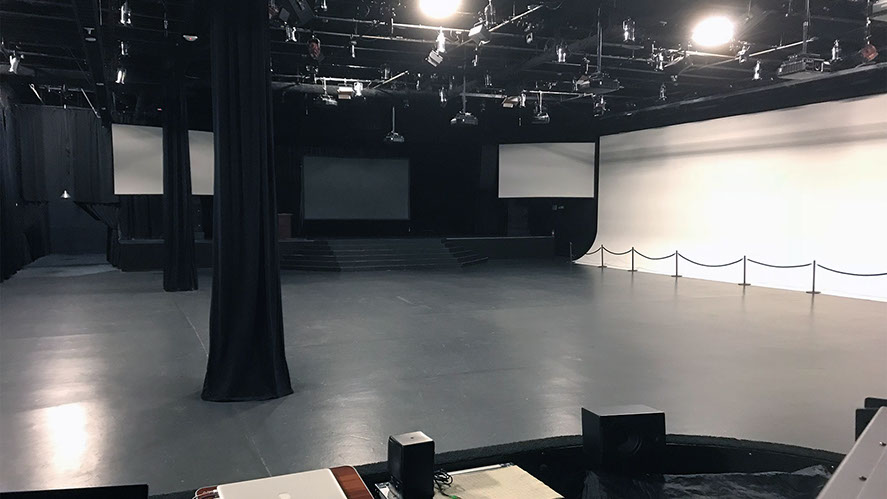
Looking SE
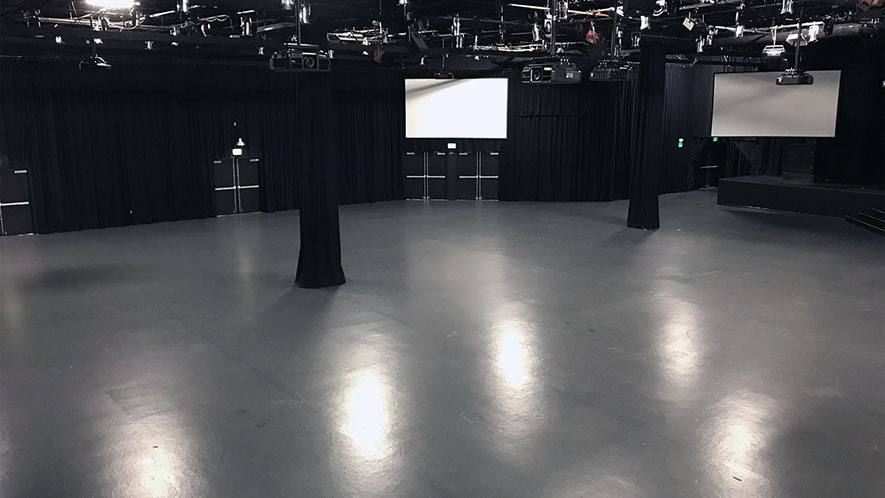
Looking NE
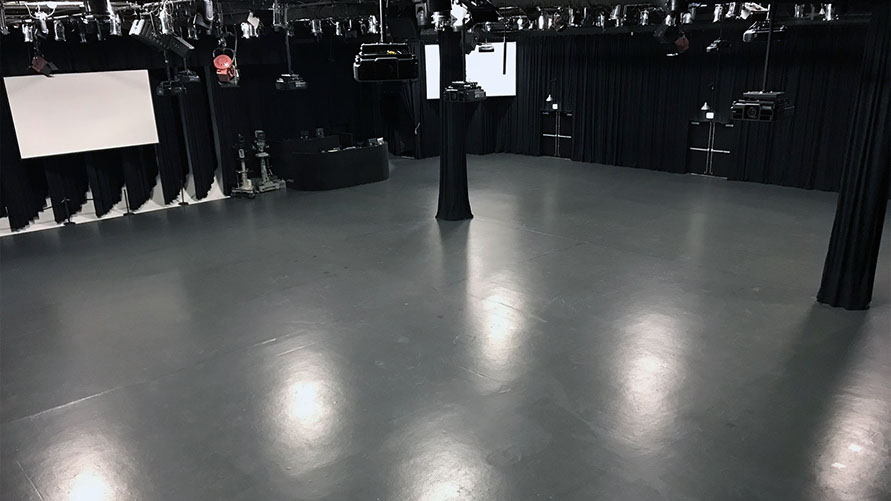
Looking NW
Facility requires a staff stage manager during occupancy.
All overhead rigging is performed by fremont studios staff
unless approved by stage management.
TOTAL ROOM SIZE 14,000 SF.
including performance platform/stage
Floor area is approximately 100' x 100' = 10,000 SF.
- "Four Wall" pricing starts at $5,000 per 12 hr. day. (12/24)
- Occupancy rated at 1900 people standing. Decor and set design will limit.
- Concrete floor. (Gray is the standard color)
- Paint-able (Cost - to Color and back to Gray)
- Open flame rated.
- Truck and Auto accessible.
Lighting grid at 20' trim height.
- 1.5" steel round pipe
- 5' x 8' grid pattern.
- Mostly AC power supplied.
Rigging grid at 24' trim height.
- 2.5" x 2.5" Square steel tubing.
- Approximately 650 lbs per pick point on a 20' spread.
- Pick Points are mostly unlimited, adjustable throughout stage.
HVAC system built for public assembly and recording.
(Air Flow Exceeds Covid 19 Safety Recommendations)
- Trane's Voyager 50 Ton system, rooftop spring isolated, chill's/heats and holds programed requested settings with full occupancy load under all exterior temperature condition's.
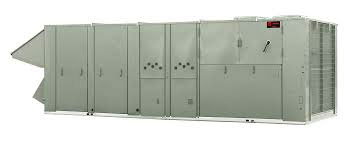
- Massive 4' x 3' air flow duct-ways allow silent, evenly distributed, air movement throughout the studio for live sound recording.
- Heavily filtered air exchange, 360,000 cubic feet, is constantly cycled and fully replenished every 11 minutes.
- Interior Ceiling is spray insulated with 3"- 5" of cellulose fibers combined with natural fire retardants to produce a Class A, Class 1 rated material with R-Values exceeding R-22.
ROOM ACOUSTIC GEOMETRY
ACOUSTICALLY VERY DRY, SHALLOW TRAVEL, NO REVERBERATION
Fremont Studios has a strong background in studio design. Our proprietary approach is based on over 50 years of experience and an understanding of studio work.
-
Sound Control is achieved with a combination of products and styles.
-
A sprayed, 2"-5", product called K-13.
- K-13's superior acoustical performance is measured using the room reverberation method per ASTM C 423 to calculate a noise reduction coefficient (NRC). The resilient fibers of K-13 absorb sound energy instead of reflecting it, effectively reducing reverberation time and making it the perfect solution for entertainment venues and large sound recording studio environments.
-
A sprayed, 2"-5", product called K-13.
-
- Soundstages are lined with naturally fire resistant sound absorbing curtains.
-
-
- Our custom made, laboratory tested and field proven curtains and drapes reduce reverberation and echo, as well as reduce interference from outside noise. Curtains have tested NRC values (up to 1.00 NRC) to provide precise acoustical control.
- These noise reducing curtains’ wool core material has also been shown to continuously filter harmful VOC (Volatile Organic Compounds) from the air.
-
-
-
Soundtraps
- The west cyc wall is draped with, removable if needed, slotted 45 degree angled 20ft tall x 6ft deep pleated (6" x 12") drapery fullness to trap sound traveling from the main array sound system speakers installed on the performance platform stage. The feature reduces the reflection 100% from splattering back throughout the room. In addition the room was designed not square to manage acoustical bounce.
-
Soundtraps
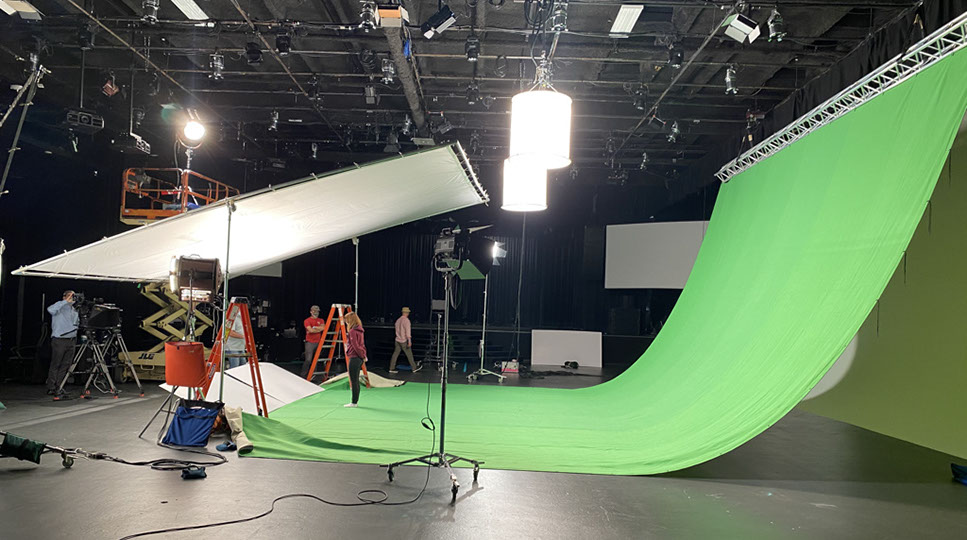
Cyclorama " Cyc"
- 100' x 55' x 20' high to lighting grid.
- Two-wall - 5' wood floor cove - 8' corner turn.
- Cyc has 4 edge blended projectors on (south) large wall.
- Removable black sound baffling drapes on west side. (used for acoustic sound trap)
- 16 (15 ch.) LED colorblinder 150w RGB units for DMX color-wash on all of Cyc.
- Approximately 70ft wide, including wings, x 40ft deep x 42" raised deck = 2,800 SF.
- All framed with removable soft goods, 18' Trim. (Drapery all black)
Austrian Main Drape
-
Motorized
-
- 13 DMX controlled motors allowing non-uniform pulls.
-
- Black Sateen Fabric
- Black Out (non see through)
- LED Color Wash
Stage Platform Circular Stairs
- Standard location - down stage center - studio floor
- Removable
- Step Lighting - LED DMX Controled
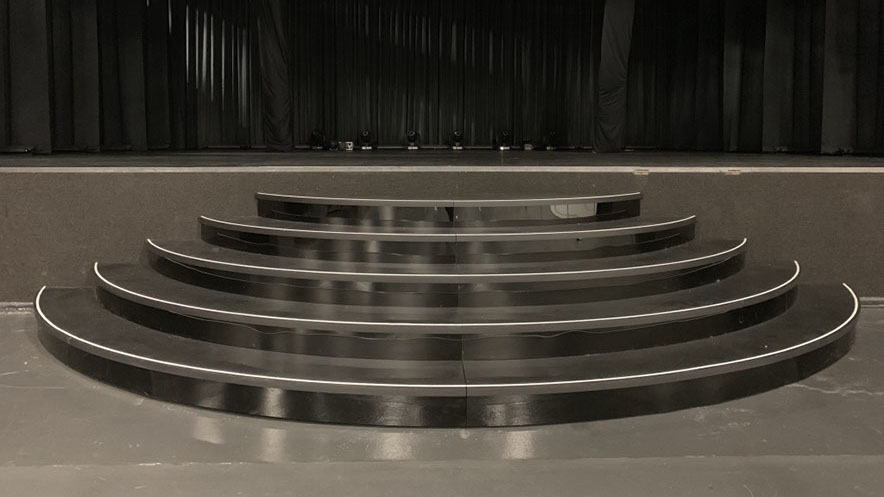
Laser Projection Background
10 - EPSON Pro large venue laser 1405u 8000/8000 projectors
Displaying cinema quality imagery.
- Installed, Non-Removable from grid location.
-
Studio is also equipped with six 16 x 9 aspect ratio screens.
- 5-14' x 8'.
- 1-16'x9' for platform stage location.
- Ideal for production playback and client, audience monitoring.
Please supply a list of your requirements for a package quote.
All installed production lighting, sound, and projection equipment is not removable.
THIRD PARTY sub-contracted lighting and grip equipment is allowed, only on a very limited bases, for media (Film Style) production per Fremont Studios approval.
Lighting/Show power 3,600 amps facility wide.
-
Stage A is supplied with four 200 amp 3 phase 220 volt cam lock disconnect panels.
-
2,400 amps
- Two on stage platform, stage left and right, two at FOH booth.
-
2,400 amps
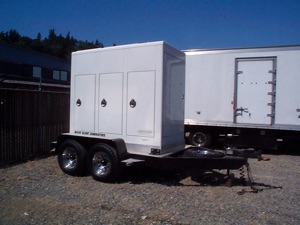
- Additional 1400amp/466amps per leg, portable tow generator available as needed or for backup. (Show power only)
Full HVAC
- Completely silent for recording
-
Full air exchange every 11 minutes.
- 360,000 cubic feet.
Elevated performance platform stage.
-
Approximately 60'w x 40'd x 42"h
- 2400 SF.
Performance platform lighting.
- Fixed Steel pipe every 4', proscenium wide, at 18' high from platform floor .
- Show trimming at approximately 16'
Performance platform rigging steel 20' high.
- Approximately 650 lbs per point on a 20' spread.
Portable staging platforms available.
- 4x8 sections
- 2' to 4' elevated.
Sound System: Electro Voice concert line array loudspeakers and sub-woofers.
- A smaller grid mounted sound system is available for filming studio announce and playback.
- If room layout requires main sound system refocusing Fremont Studios may decide to install a secondary system for the project to meet Fremont Studios and client's standards.
Internet
- Bandwidth, dedicated private commercial fiber 1GB
- 8 access points 15 facility wide.
-
More bandwidth available per request.
- additional 23 private dark fiber lines available on site for longterm project install
Soundstage supports lobby seating and main entrance doors.
Backstage support rooms include "General Village area".
- 2 private production offices on second floor.
- Wardrobe/makeup, and restrooms on main floor.
General pricing is based on overall facility usage and occupancy load.
Three JLG scissors lifts are located on stages.
- Exclusive for Fremont Studios staff rigging operations.
- Subcontractor set and decor may need to supply there own.
Back Stage - Staging Area "The Village"
Green Rooms, Loading Dock
TO START COMMUNICATIONS
Check Availability Schedule a Meeting
ADDITIONAL SPECIALIZED
CAMERA MOVEMENT SUB-CONTRACTOR LINKS
